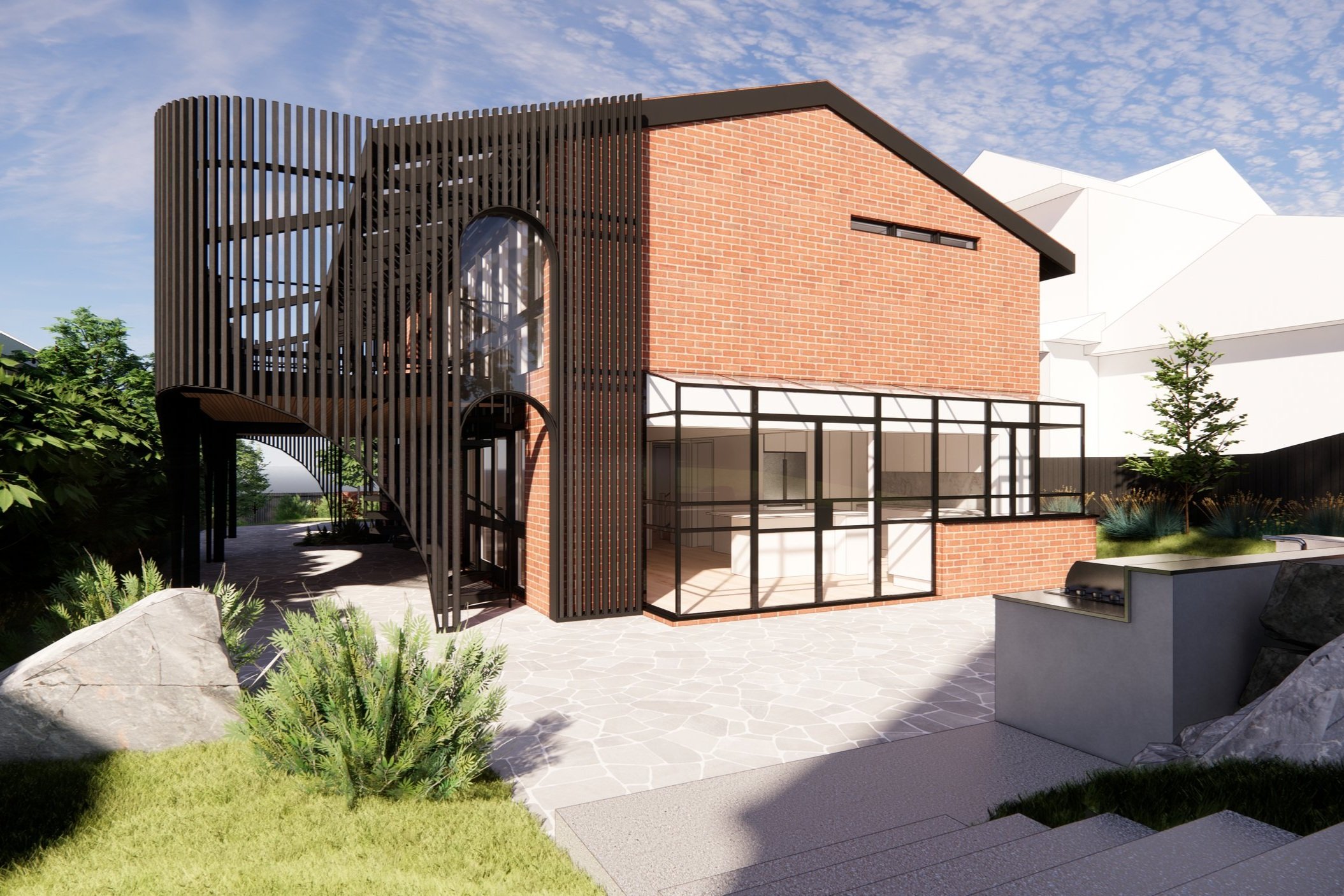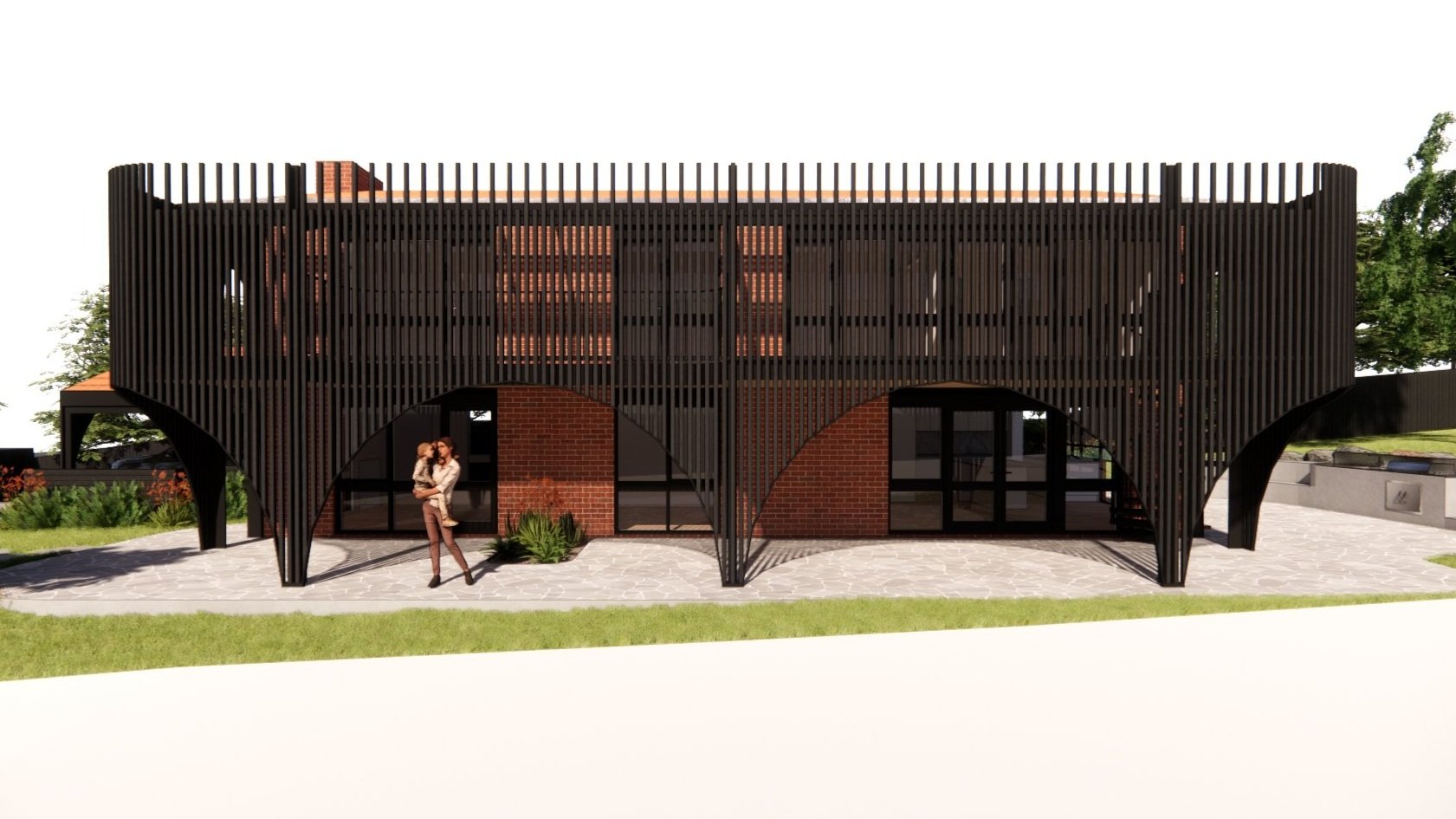








Your Custom Text Here
LOCATION : MALVERN, VICTORIA
STATUS : CONSTRUCTION DOCUMENTATION
Glenview House unfolds as a harmonious extension of an original Merchant Builders residence from 1984. A new outdoor privacy screen, with its gracefully curved silhouette, gently envelops the existing dwelling, creating both a metaphorical and physical embrace of the original structure. This screen, reminiscent of a delicate curtain, filters daylight softly, casting intricate shadows across the portico. Arched openings within the screen suggest a sense of unveiling, inviting fluid movement around and within the space.
The contemporary additions blend seamlessly with the original structure, preserving the distinctive charm and legacy of a Merchant Builders home. On a more intimate, human scale, these additions introduce an element of drama and discovery, enriching the living experience for the occupants.
Our design approach reflects the principles that inspired Merchant Builders—driven by the synergy of thoughtful design, sensitive integration with the environment, and the enduring relevance of our homes within the broader context of lifestyle.
LOCATION : MALVERN, VICTORIA
STATUS : CONSTRUCTION DOCUMENTATION
Glenview House unfolds as a harmonious extension of an original Merchant Builders residence from 1984. A new outdoor privacy screen, with its gracefully curved silhouette, gently envelops the existing dwelling, creating both a metaphorical and physical embrace of the original structure. This screen, reminiscent of a delicate curtain, filters daylight softly, casting intricate shadows across the portico. Arched openings within the screen suggest a sense of unveiling, inviting fluid movement around and within the space.
The contemporary additions blend seamlessly with the original structure, preserving the distinctive charm and legacy of a Merchant Builders home. On a more intimate, human scale, these additions introduce an element of drama and discovery, enriching the living experience for the occupants.
Our design approach reflects the principles that inspired Merchant Builders—driven by the synergy of thoughtful design, sensitive integration with the environment, and the enduring relevance of our homes within the broader context of lifestyle.
© 2025 Copyright Weian Lim Architects (WALA)